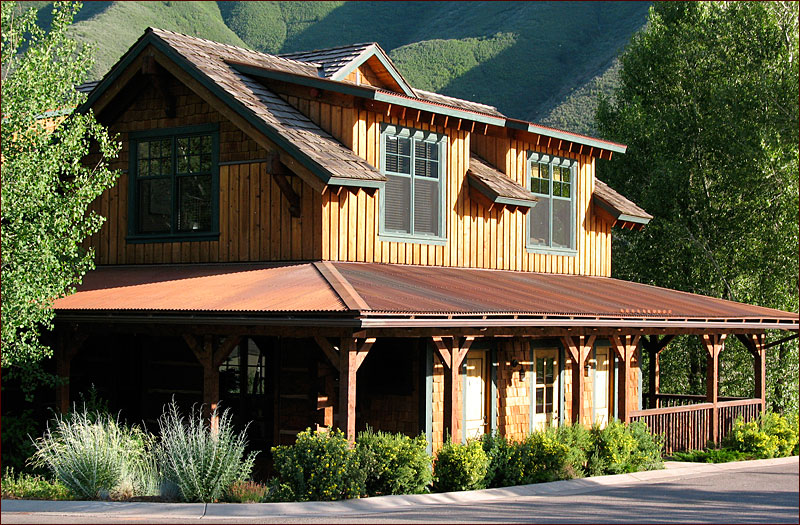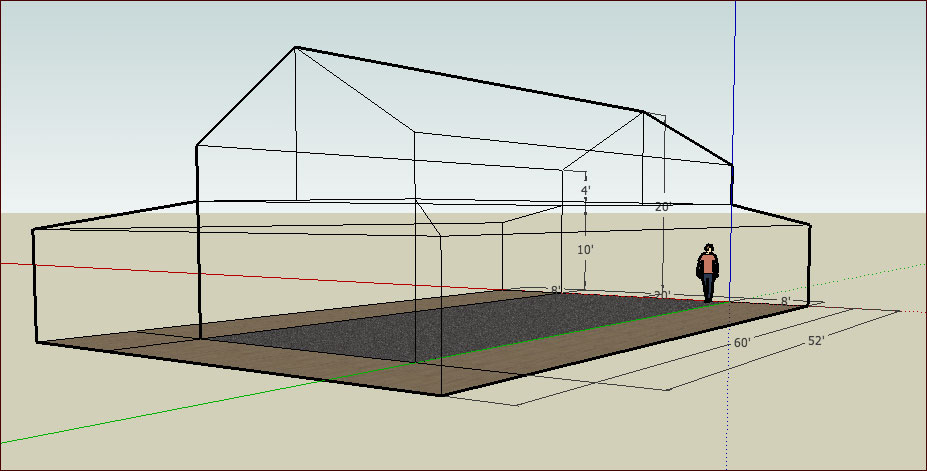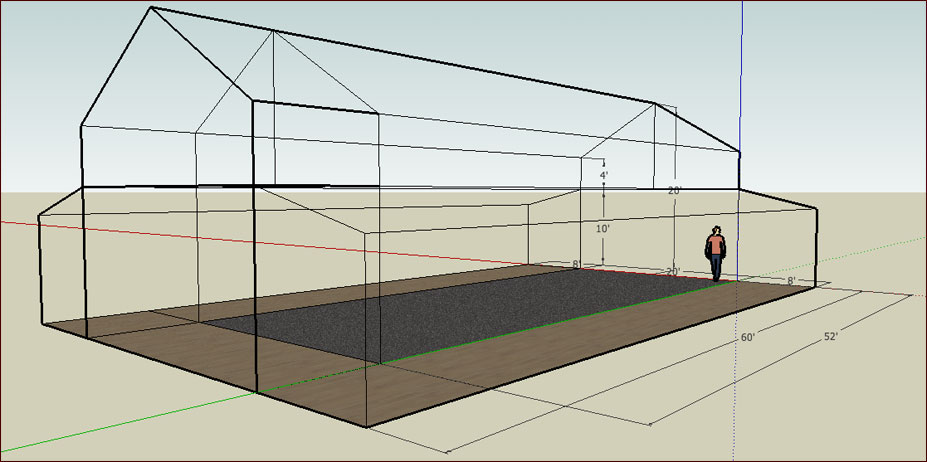Forrest,
Here's the basics of what I'd like to have a timber frame designed for. My interior space will be 20' x 52'. Currently I have a 20' x 32' slab that I want to add 20 feet to. I can go longer - say up to 60 feet total if a frame works better for 20 x 60 slab rather than 20 x 52 slab. I wish to have an 8 foot porch around 3 sides and a 2nd story in all or in part. If I went with a second story in part I'd have the far end open to the roof. That end is to have a large garage or barn door - ideally with a 12 foot height. I like the idea of the dormers as shown in the photo (to give me more head room in the 2nd story). The dimensions shown in the sketches (middle and bottom images) are only my rough ideas. I'd like to have 10 feet of head room on the main floor. I do not need that much head room on the second floor. Ideally, I do not want to go too high with the overall building and do not mind the upper floor being more of a loft than having lots of head room.
The near end faces the river we live along. At this end I'm considering leaving around 10 feet of the upper floor open (sort of a covered deck/porch). If I do this the dormers would start further back. How I'd do this, and integrate it with the covered porch below, I'm not sure. Perhaps the bottom design would work better for this (by extending the upper floor and doing away with the wrap around porch of the main floor?). Any input, etc. that you have feel free to comment. If I went with the bottom design I'd have to put concrete footings for the posts as I'd still want to have the area beneath the upper floor deck to be open.


